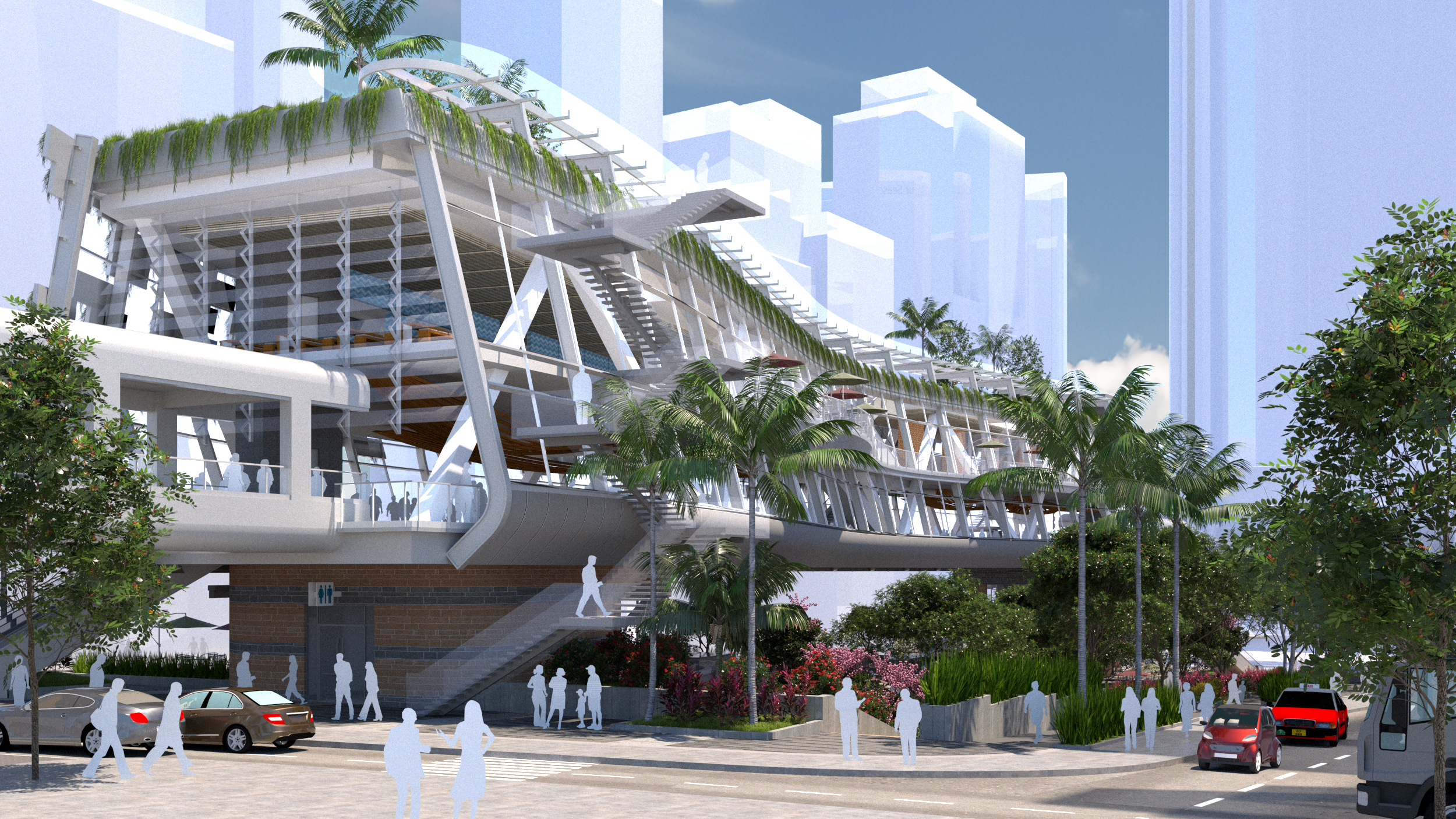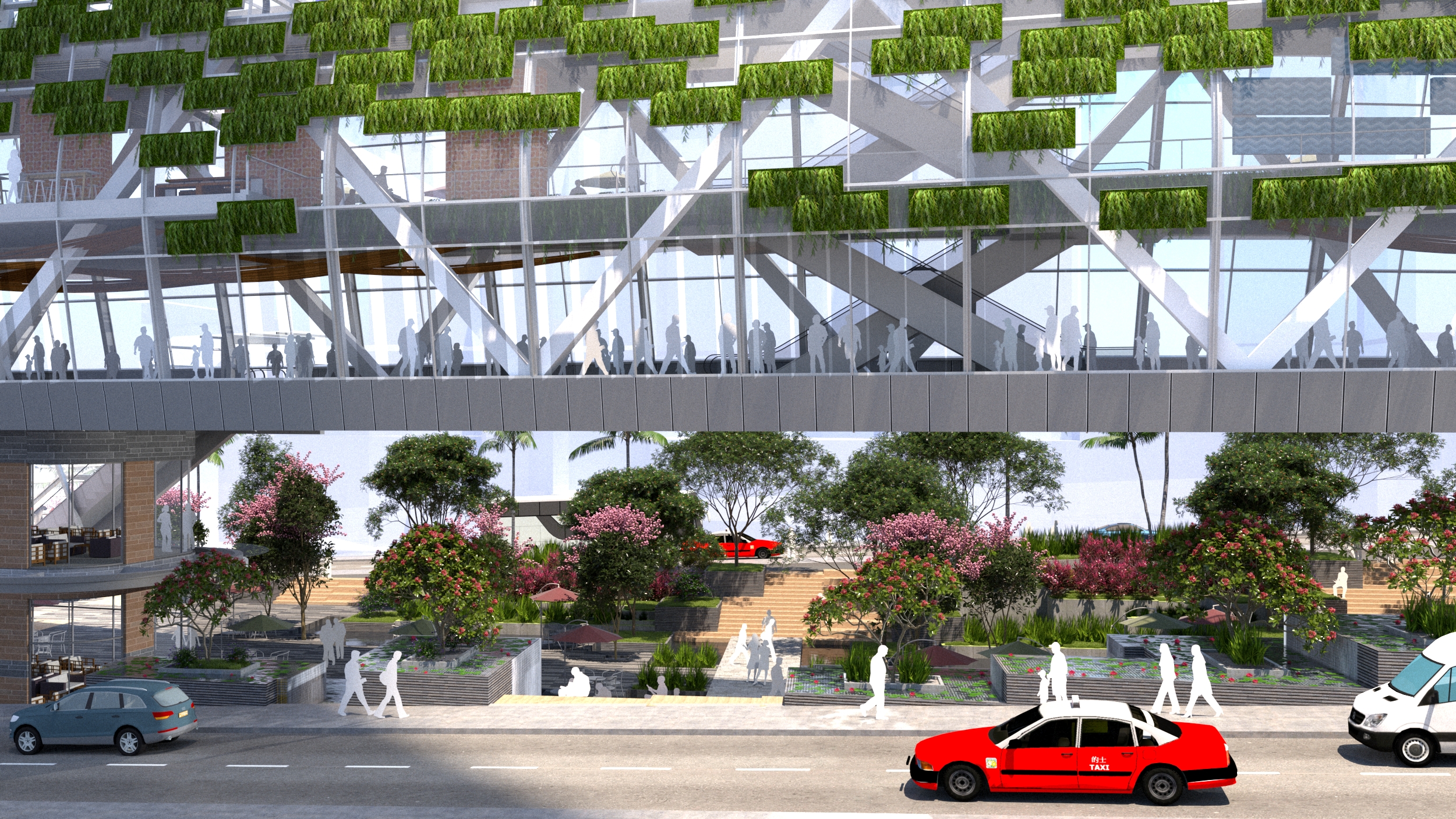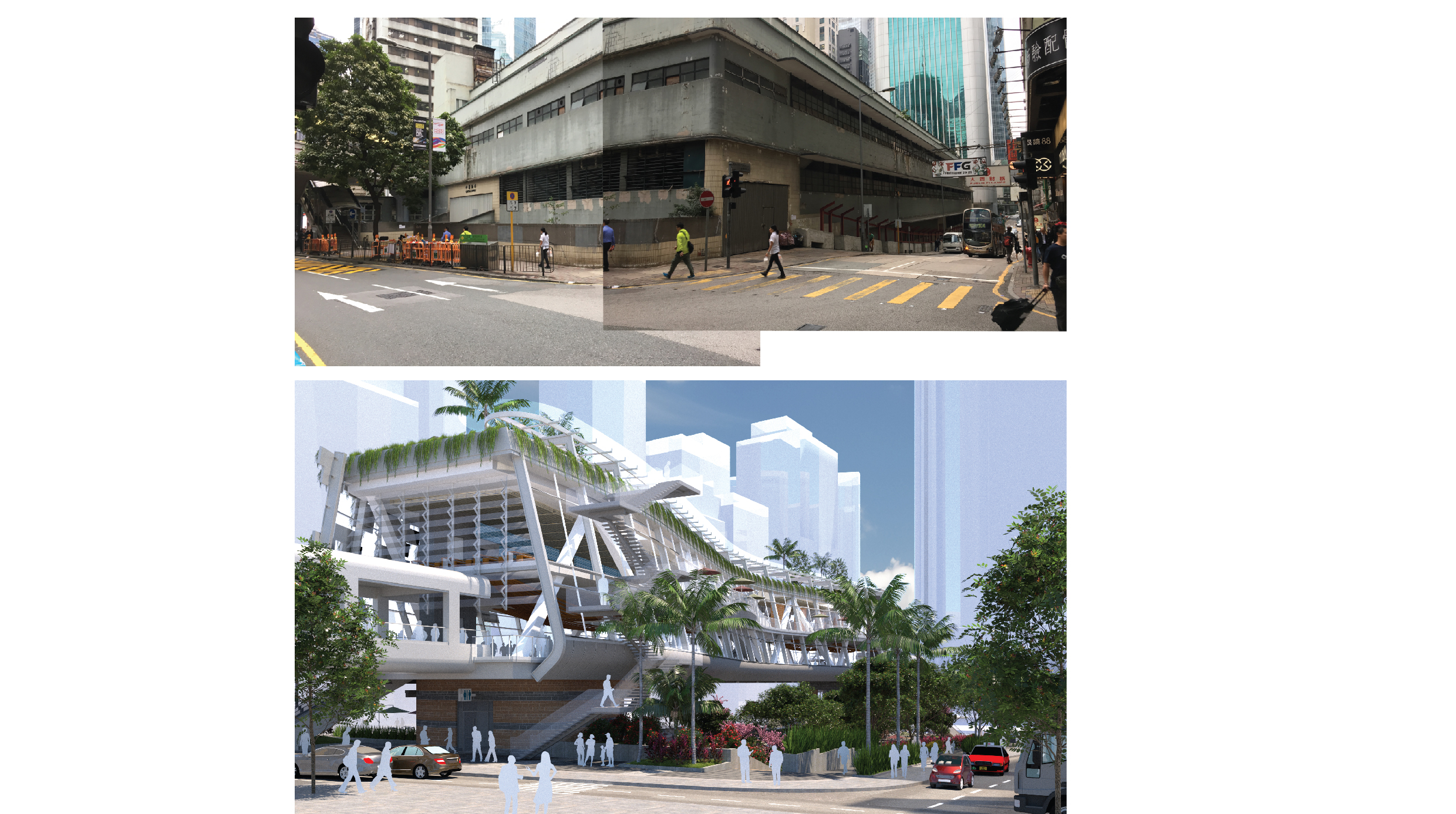















Hong Kong's Central District is a densely packed vertically developed zone of narrow streets, retail shopping centers and office towers. Our proposal introduces an organically shaped, horizontal design over an urban plaza to provide relief to the city and a place for the community to gather.

The Central Market site is a vital link in the elevated walkway system located between Queen's Road and Des Voeux Road in Central Hong Kong.
A new elevated walkway connection will hover above the ground allowing an open green plaza to span seamlessly across the site.

M CO Design is working in collaboration with Designing Hong Kong to explore how a park space might better serve the community and city for the long studied and debated Central Market site. Currently all of the Central District is a densely packed area of narrow sidewalks, countless retail developments and virtually no open space to provide any relief. It is our belief that the site could provide greater value as an urban plaza versus a conversion to another retail center. Our design provides an enhanced connection to the streets and the elevated walkway system as well as a place for people to meet and relax.

The history of the Central Market in Hong Kong dates back to the earliest days of the British Colonial period starting in 1841. During the 160 years from 1843 to 2003 the Market was located on three different sites and had five different architectural iterations. Having given up it's core market hall function 14 years ago, the existing 1939 Bauhaus style building stands today in a state of decline and dilapidation and only serves as a link on the elevated walkway system to funnel pedestrians up into the Mid-Levels. The current site is a key location in the Central District and has an extremely high land value as well as emotional value for the whole Hong Kong Community.
It is our belief that the most important function throughout it's history has been: A Meeting Place. This defining aspect of it has not been related or dependent on the physical form, architectural style or geographic location of the Market.
In order to best serve the Hong Kong community, we believe that any future re-use of the existing site should embrace and continue the essential communal role it has played since the first generation of it in 1843.

01 The Canton Bazaar or Middle Bazaar started in 1842 located on Queen’s Road Central between Cochrane and Graham Streets.
02 In 1843 Due to a series of fires the market was forced to move to Queensway to where the present day High Court stands.
03 In 1858 the Market was moved to its current location on Des Voeux Road (then known as The Praya). It’s name was changed to the Central Market after the relocation.
04 The market was completely replaced with a Victorian Style structure in 1895.
05 The market was demolished again in 1937, this time replaced with the existing Bauhaus style building. Construction was completed in 1938 and re-opened on 1 May, 1939. One other important historical note, the 1939 building provided the first public restroom facilities for women in Hong Kong.

The site has a 5.5 meter grade difference between the low side at Des Voeux Road and the higher side at Queen's Road. A new escalator connection will allow people to easily get up and down from the walkway system. A small 2-level retail tenant space anchors this end of the plaza while also providing one of the two support points for the bridge structure above.
The lower Des Voeux Road grade is pushed deep into the far end of the site to create a recessed landscaped zone, buffering it from the noise and traffic of the surrounding streets.

At the higher end of the site along Queen's Road the support podium contains public restrooms and another small 2-level retail anchor space.
A large flight of steps takes people down directly into the landscaped zone inside the site while a wide 1:20 barrier-free ramp along the Queen Victoria Street edge allows pedestrians with wheeled bags and the disabled to easily navigate the 5.5 grade change.

The Jubilee Street elevation of the bridge building features an operable glass facade and green planting panels for solar shading. The glazing can be opened and closed to adapt to the seasonal changes in temperature, humidity and rainfall.

The elevated walkway system in Central carries thousands of people everyday. The new Oasis Bridge building will provide a better pedestrian experience and smoother vertical connections to the street level than currently exist. A large (1,300 square meter, 14,000 square feet) food hall on the upper level will feature a wide array of the best local and international cuisines coupled with a rooftop garden (1,000 square meters, 11,000 square feet) will become a new destination for people to meet, dine and drink in the Central District.

Amphitheater style seating is integrated into 5 flights of steps along the edges of the site allowing people to pause and sit in the shade around the plaza. Waterfalls animate the space with sound helping to cancel out the noises from traffic and the city streets.

A series of pools with outdoor seating arranged along them occupies the center of the Oasis Plaza. The 5 amphitheater style stepped seating access points allow people to filter down into the space and offer a place to stop and sit for a time to relax.