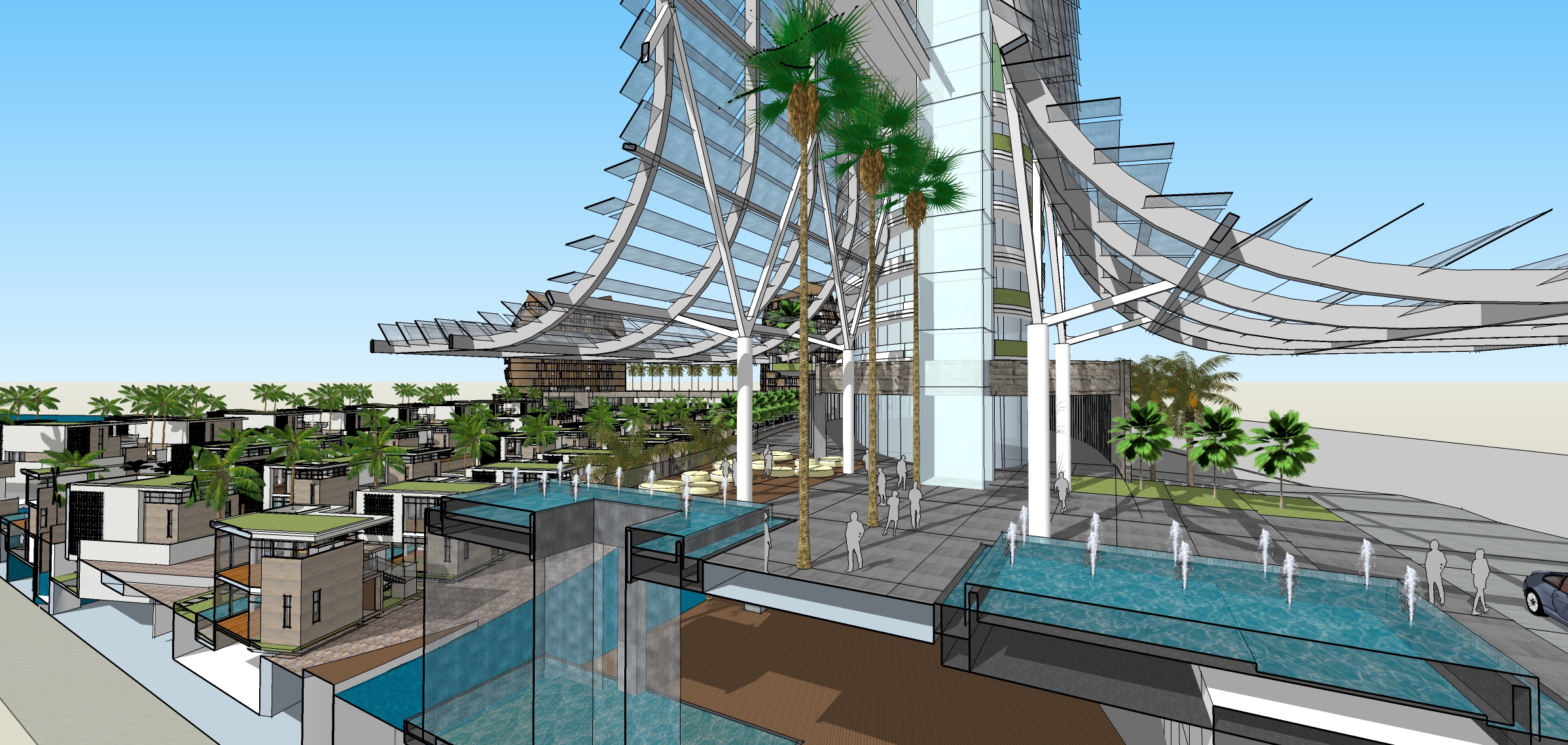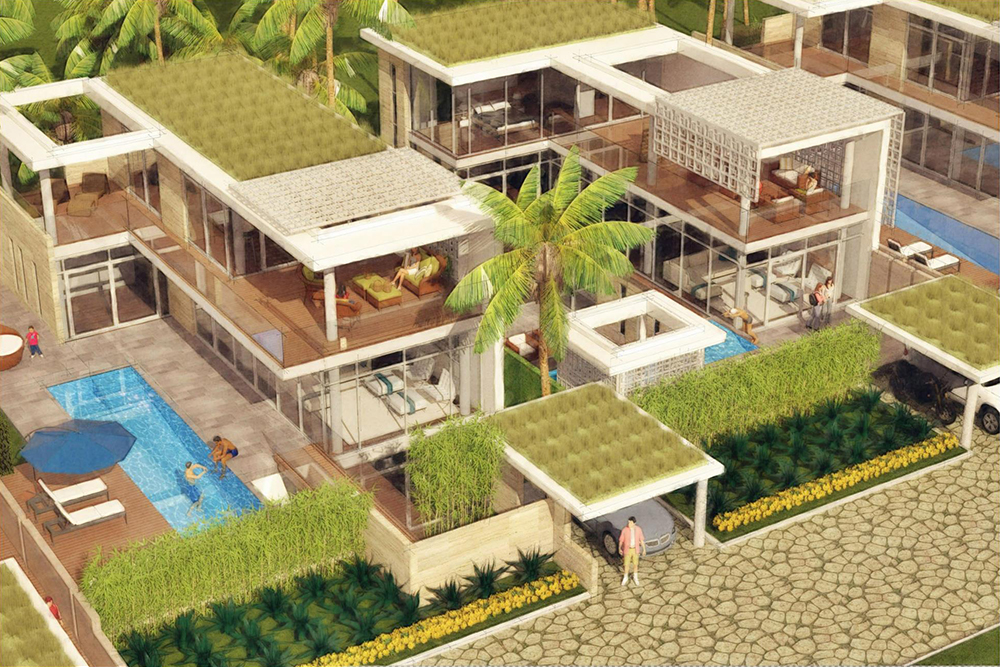
































The central theme of this project is The Sea. The design explores new ways of using its power and attraction as a draw for people to come and experience it in a real and memorable way.
The primary goal of the design is to create a new kind of resort layered with a rich assortment of districts and attractions. Taken together this will create a memorable experience on multiple levels for everyone within the resort. This approach will set this project apart from other resorts and create a new kind of destination in the crowded Sanya market.

Aside from being directly next to the ocean, the site offers another interesting connection to the sea due to its prior use – industrial scale shrimp farming. The large ponds used to hold the shrimp occupy nearly half of the land area and are currently excavated down to sea level. Large pipes installed under the beach were used to flood the ponds with water, literally bringing the sea into the site. Conceptually, this is what most seaside resorts also attempt to do – deliver the ocean experience to as many parts of the site as possible and allow people to be close to it, touch it and to feel it.

The Estuary: “an area where a river flows into the sea”. Definition from the Merriam Webster Dictionary
The site’s shrimp farming history and the formerly flooded pools on the land provide the conceptual birth of the Estuary as an idea within the design. The Estuary serves multiple needs in the project. It becomes a major organizing element that connects the entire design together and provides a large open space experience for everyone to enjoy. It conducts the flow of people to and from the beach while also providing a visual attraction for the retail and shopping.

The existing beach as it is today is a display of how a beach appears without human intervention. The plant species present are naturally adapted to the annual climatic changes in temperature and precipitation and include a mixture of; Coniferous, Deciduous and Succulents. The landscape design will take this natural plant palette and curate, shape and enhance it for large portions of the open spaces within the site. This approach stands in direct contrast to the typical “tropical” landscape design of nearly all resort properties in Hainan where imported species dominate the plant selection. The end result of this approach is an artificial feeling landscape that is not sustainable or well adapted to the long dry season in Hainan. It also produces a “sameness” shared by the resorts in the region. In contrast, using native species the landscape will become a memorable and sustainable component of the property and will create a look and feel unlike any other resort.

A vibrant retail area will anchor the northwest corner offering a further on-site attraction for guests and a draw for people from adjacent resorts. Situated diagonally across the street to the northwest is a mixed use block development with retail and a small hotel. The retail zone’s location will pick up on the energy of the project across the street and enhance both. An outdoor seating plaza with shops, bars and cafes frames a grand staircase taking people down to the Estuary level. On the view axis of the stairs is the ”Tidal Water Feature”. The water level will rise and fall creating an interactive spectator experience as sculpted underwater topography is revealed and flooded on the hour.

The apartments are divided into 3-12 story single loaded towers all with unobstructed views to the ocean. Each of the three towers has a different viewing angle to the water offering variety for buyers with different sun angle preferences. The towers are shrouded in operable panels that can be opened for views or closed to reduce solar heat gain or for privacy. The facades appear like large fish traps perched on the green podium roof tops and have a will take on a random, playful pattern as residents adjust their apartment screens throughout the day.

Centered at the retail zone in the heart of the Estuary is a large tidal water feature that will be a spectacle drawing people in to watch its ebb and flow, revealing underwater features. From a landscape design standpoint, the Estuary will feature the native plant species currently present on the sandy dunes next to the ocean allowing people to see and feel what the natural environment at beach is meant to be like in Hainan.

The Canals are a sculptural and architectural experience that stand as a compliment to the free flowing and natural character of the Estuary. They create an urban-like grid of passages linking parcels for the Canal Villas together in a seamless pedestrian walking space. Interspersed with planting beds, water and art pieces the Canals are an amenity for the smaller units within the villa zone to enjoy and share. At a level below grade the Canals form a driving path for underground dedicated private parking spaces serving each of the villas above. From an emergency access standpoint, the Canal are also a vital part of the overall site EVA strategy. The path widths and turning radii all conform to the local fire code providing a solution to this need but hidden in a beautiful open space.

The beach at the ocean will be accessible to all of the guests within the site via two distinctly different paths. One path will conduct people through the Estuary and will serve primarily the apartments while the other path through the Canals will be focused on hotel guests. The beach will be programmed with various activities including a Beach Bar/Cafe, Beach Club and Water Sports Center.
Hotel guests can relax in the multilevel terraced main pool area directly adjacent to the guestroom towers or they experience one of the other unique attractions of the hotel – the “Exotic Fish Gallery” on their way to the beach. This path creates a direct connection to the sand punctuated along the way by a series of pools featuring Hainan’s most extensive collection of rare and beautiful tropical fish from the local waters around the island.

Sitting above the beach area is the natural sand dune. This area is several meters above the public beach and offers good visual privacy. The exclusive nature allows this zone to be dedicated to the largest villa units within the property: the Beach Villas, Dune Villas and King Villas. These residences will be accessible via the only surface road within the site, Beach Drive. It is a gated and private road ensuring that access is exclusively for these villas.

The hotel provides the overall branding statement for the resort and occupies the most visible corner of the property when approaching along the tree lined boulevard on the eastern edge of the site. The massing has been divided into two towers to create a large portal-like opening between the building masses, framing a window on to the sea. The guestroom are single loaded like the apartments to give all rooms unobstructed views of the ocean.

Spanning between the towers at the rooftop is one of the main attractions for the resort – “Luminesse”. This venue will feature a one of a kind bar experience centered around pools of living sea organisms that emit bio-luminescent light at night. Along with the bio-pools, a digital projection sand box will create an adult centered interactive play area. At the roof level of the eastern hotel tower is an infinity pool open to hotel guests during the day time and can function as an extension to the “Luminesse” bar area when needed. Above all of this is a floating lattice structure that provides shade during the day and a projection surface for light at night. A pair of VIP glass express lifts will take guests from the hotel porte-cochere drop off area straight to the roof top.